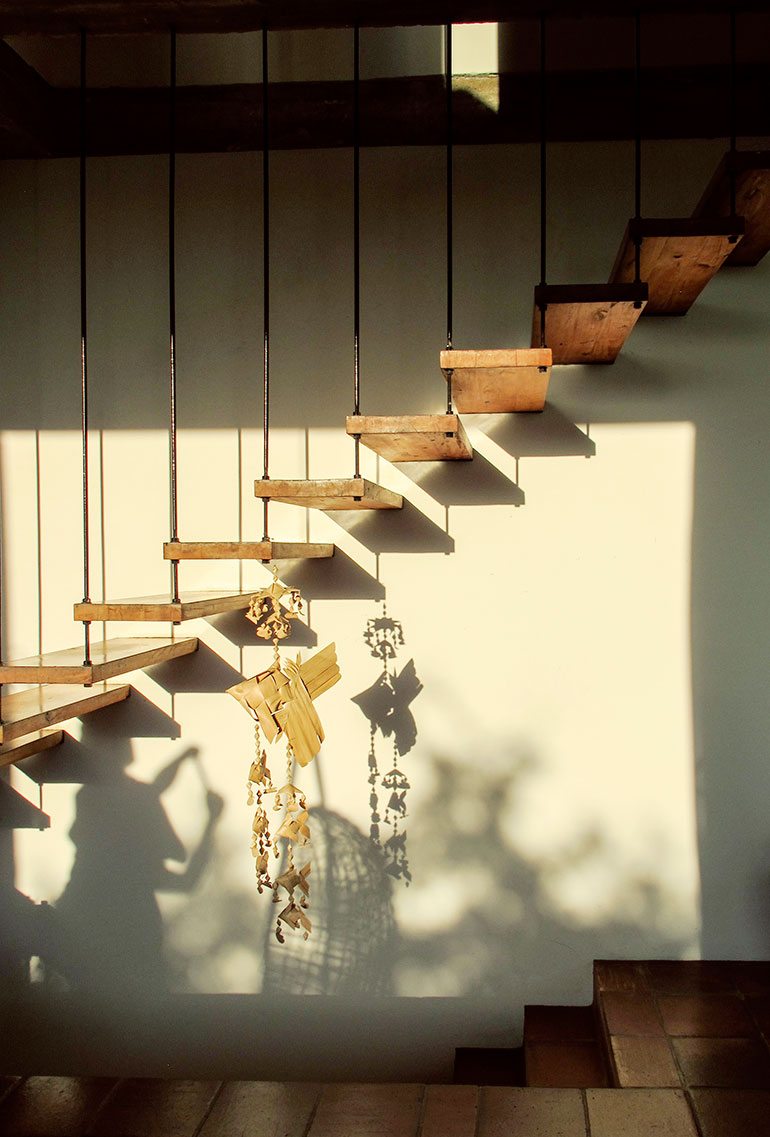
OH Tours: Fagan Residence
On Thursday last week, Paul and I were lucky enough (along with 120 others) to get onto the OH tour of Gawie and Gwen Fagan’s iconic home. These are the photos I took.
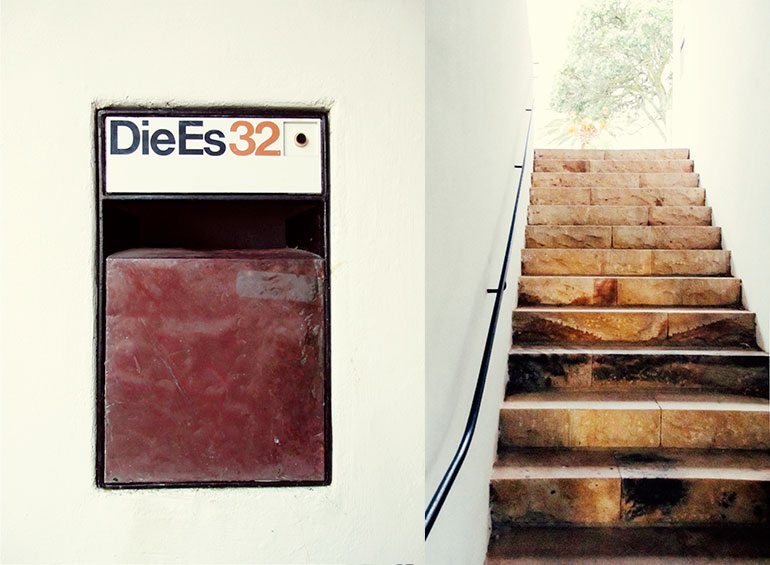
Gawie Fagan has been in private practice in Cape Town as an architect since 1964, and his buildings have contributed substantially to the South African venacular. In 1964, shortly after moving to Cape Town, Gawie Fagan drew his dream home on a cigarette box, and the Fagan family started building “Die Es” on a plot in Camps Bay.
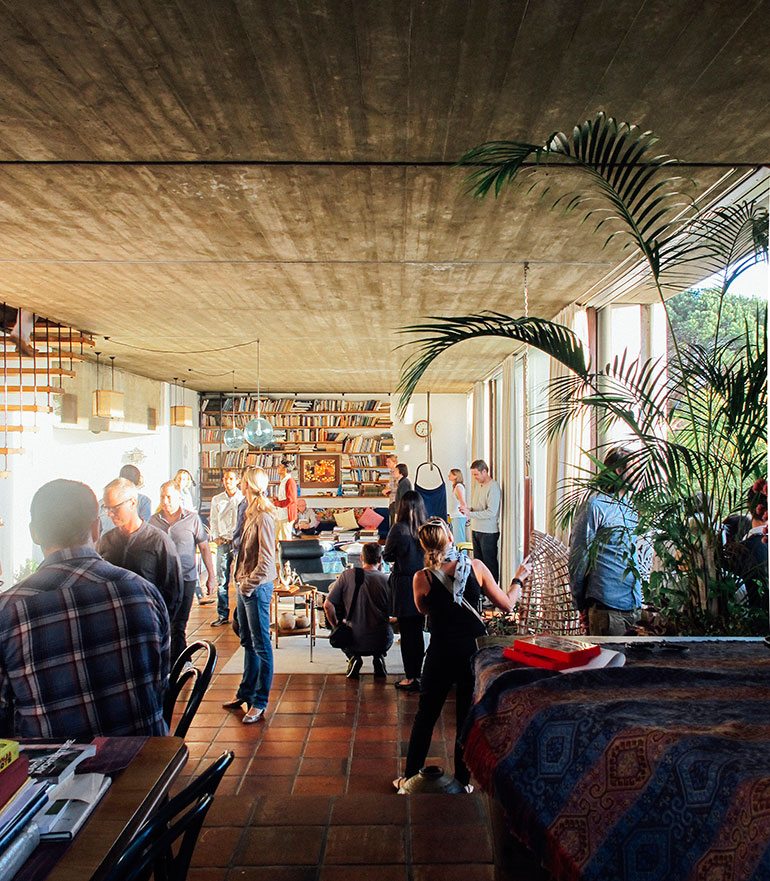
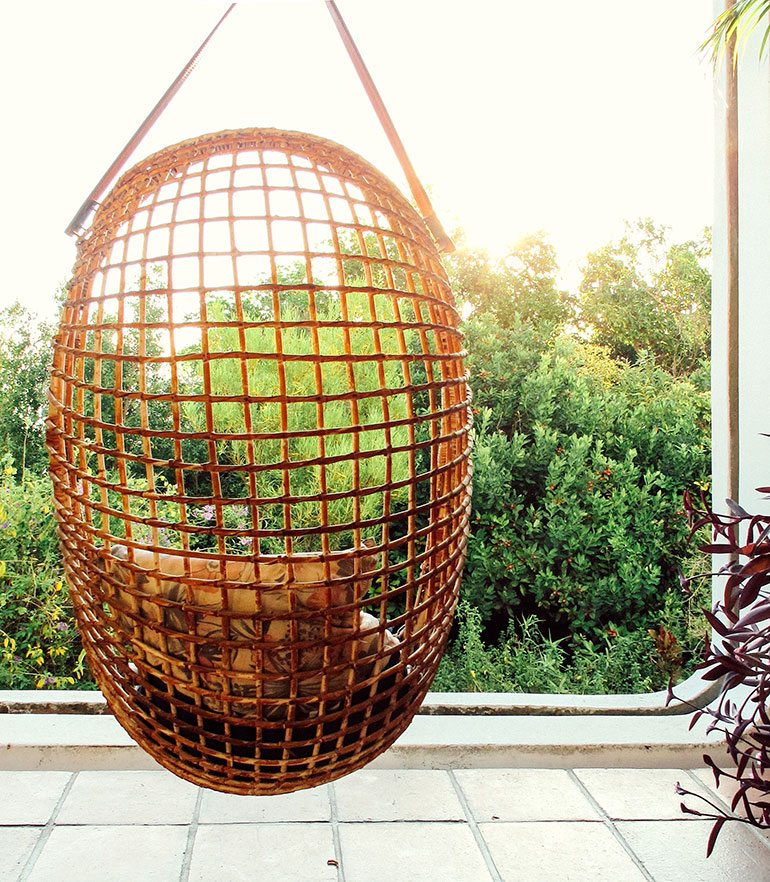
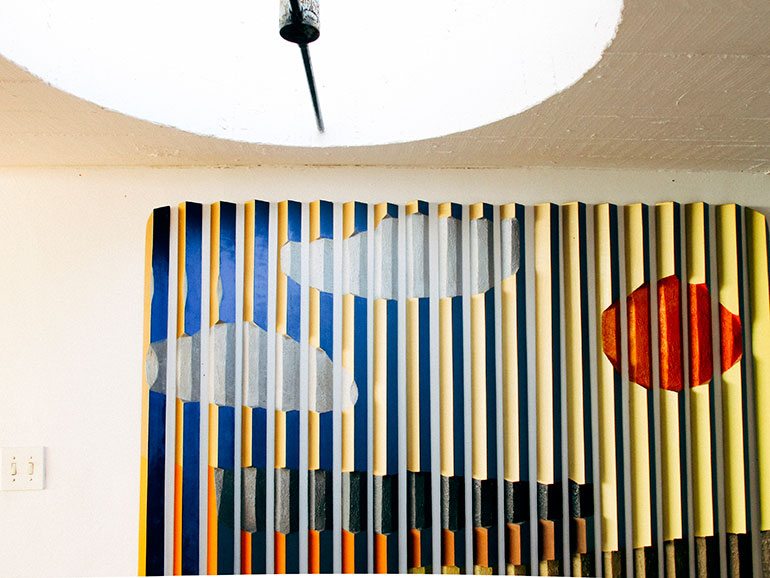
It felt like stepping onto the pages of one of the design books I collect from the mid century. Quite astonishing to see a home that has been lived in for so long that still has a fresh clarity about it.

The roof is a particularity of the home, undulating along the length of the top building to reveal alternating views of mountain and sea.
If you’re interested in designs and building (and how to raise your kids tough and resourceful), read all about the building of Die Es in this article in Visi Magazine. You can also see a plan of the house here.
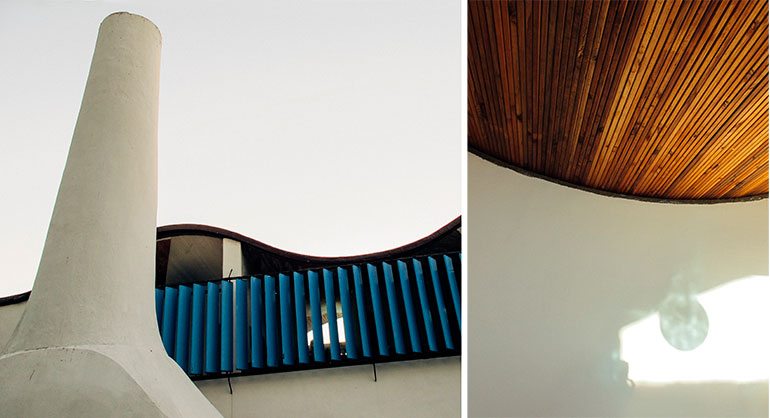
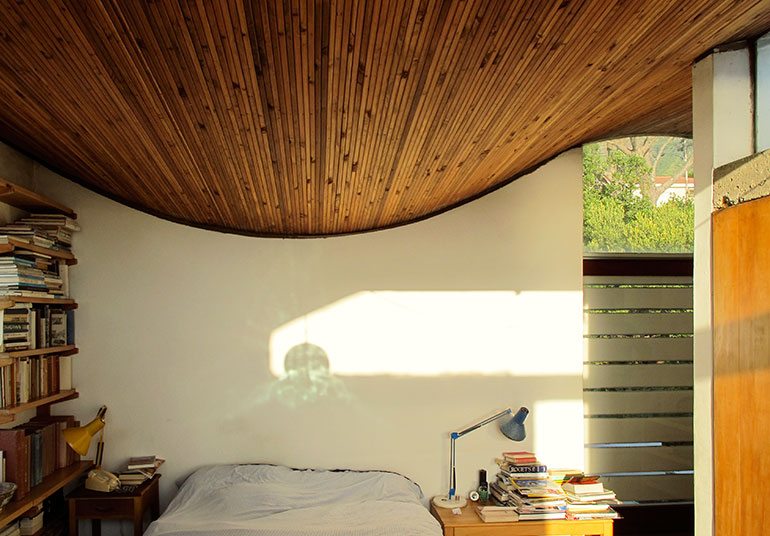
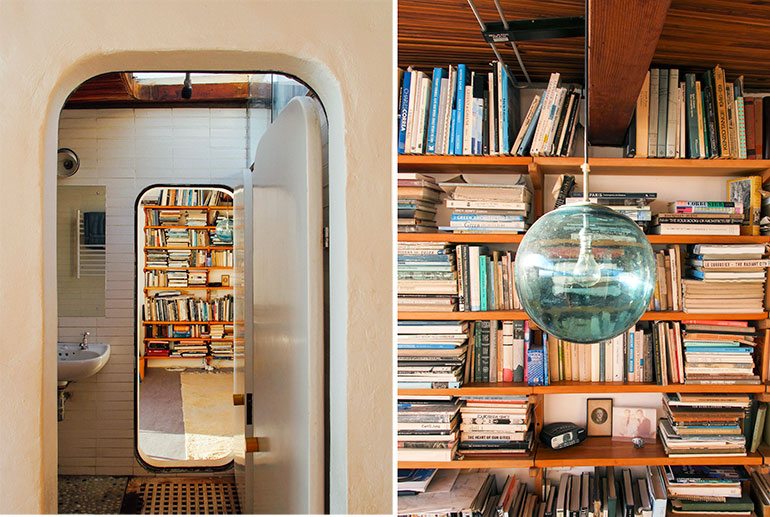
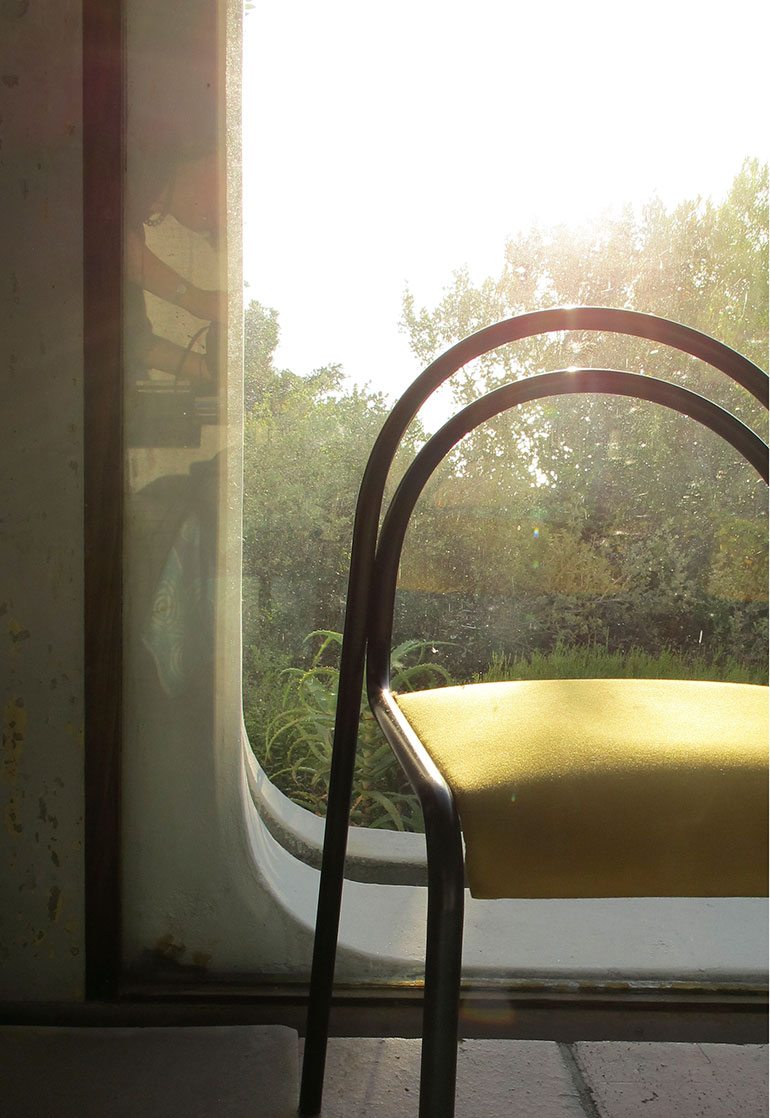
“Die Es” means The Hearth in Afrikaans, and I was smitten by this corner off the main living area, where a fire simply burns up the back wall, creating beautiful black smoke paintings.
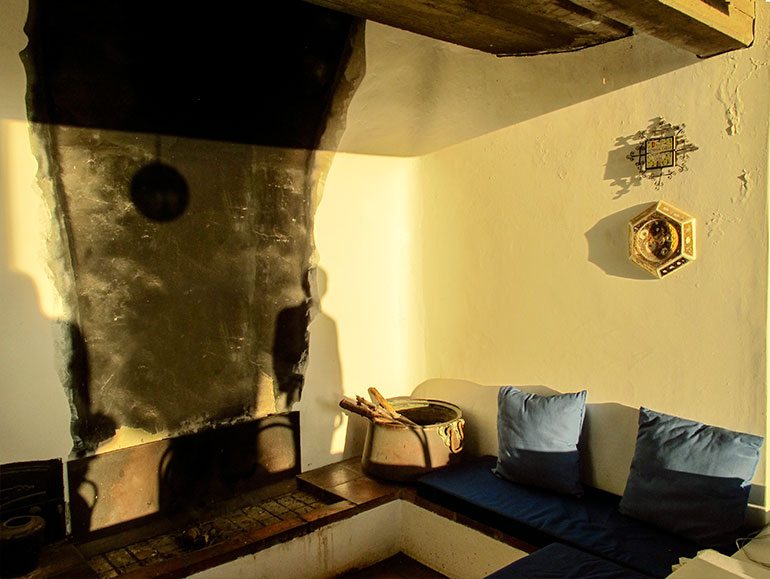
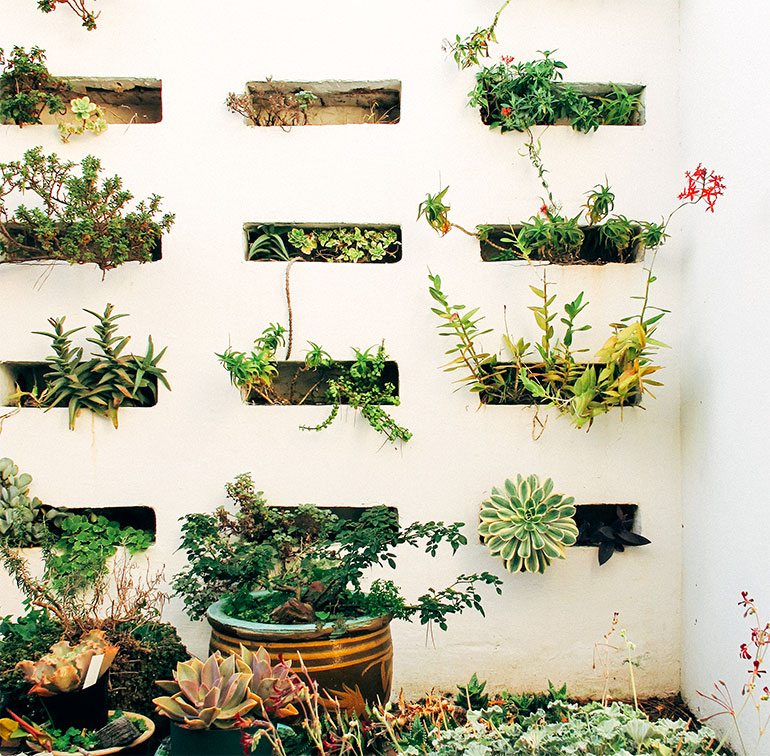
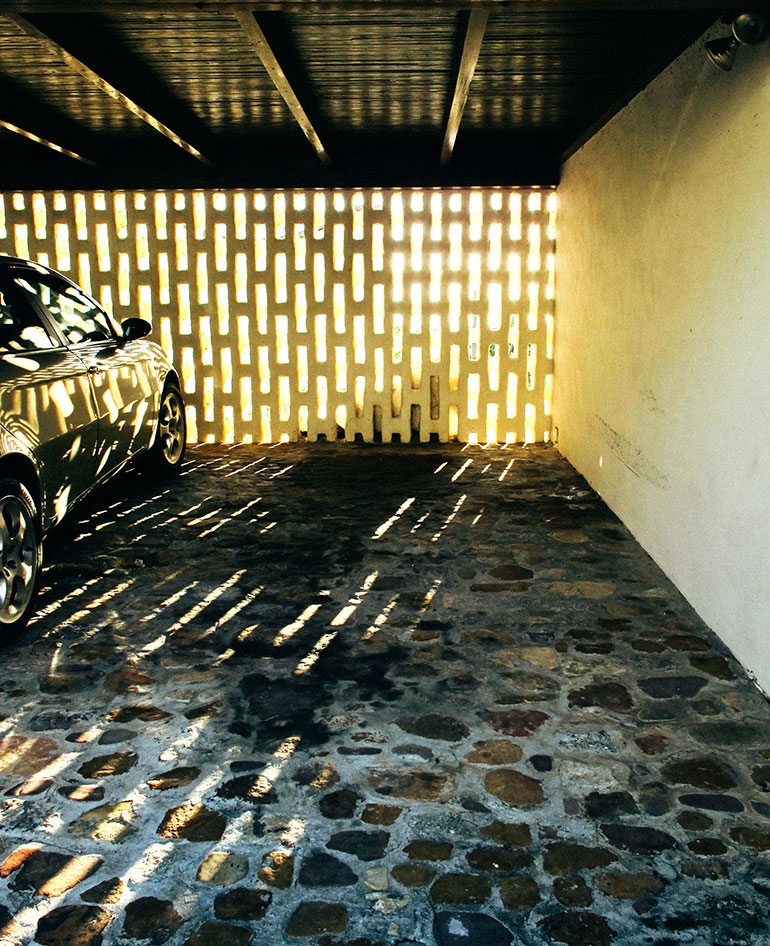
I’m so grateful to Ilze Wolff for these OH Architecture tours that she organises. Honestly, the couple I have been on have been distinct highlights in my life, and I look forward to more.
PS: If you like all things about homes and living and that kind of thing, keep an eye out for APARTAMENTO magazine, which we’ll have in our shop this week.

Hello Pretty
Wow, that is such a fantastic home. Absolutely adore it.