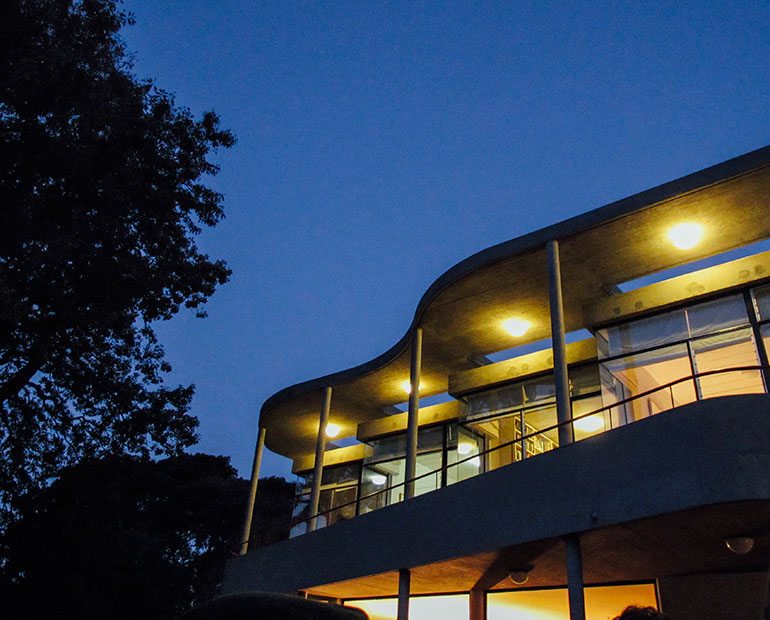
OH Tours: House Stekhoven
Last evening, I went on the next in the series of the Open House Thursdays series of architecture tours organised by OH Architecture, this time in Newlands. (If you missed last month’s tour of Gawie and Gwen Fagan’s Camp’s Bay home, click here).
I’ve actually visited this home, just off Kildare Rd before, on the first OH Architecture tour I attended in 2012. It’s one of the houses designed by Adèle Naudé Santos, and Antonio de Souza Santos, who used to practise in Cape Town between 1968 – 1973.

Unfortunately, the short autumn days meant that we didn’t have the best light conditions to view the house and extraordinary garden, but still, it’s not every day that I get to walk next to a raging waterfall in a suburban garden in the dark, is it?
And this house really is all about the incredible garden, complete with river, waterfall, and an uninterrupted mountain view. From the street side the bagged brick and a perforated wall the only things breaking an otherwise shut-off public face.
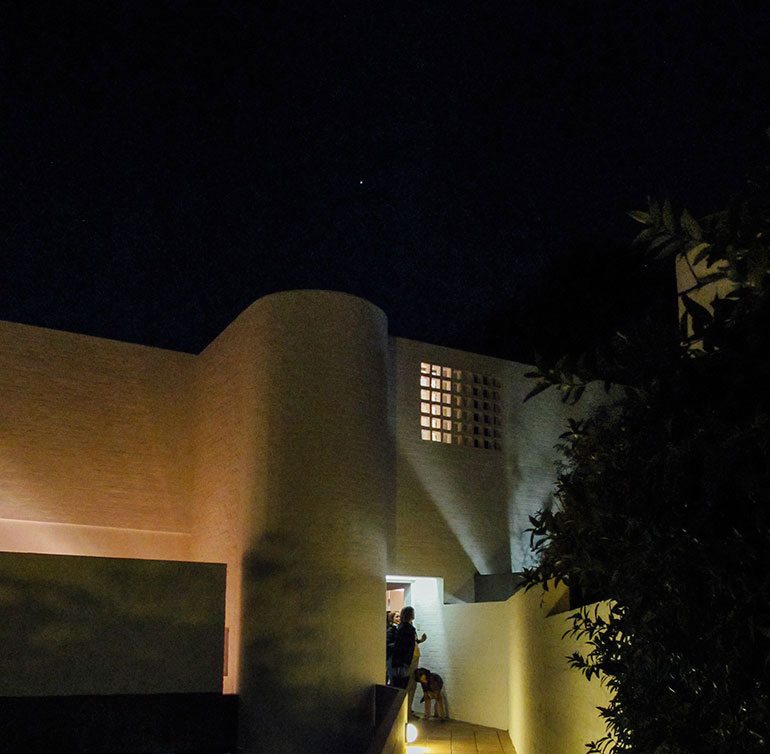
Inside, all the walls are bagged brick, and there are wonderful circular volumes and staggered corridors that means constantly variable internernal vistas. My favourite view was looking up, actually, in the internal staircase and in the master bathroom shower.
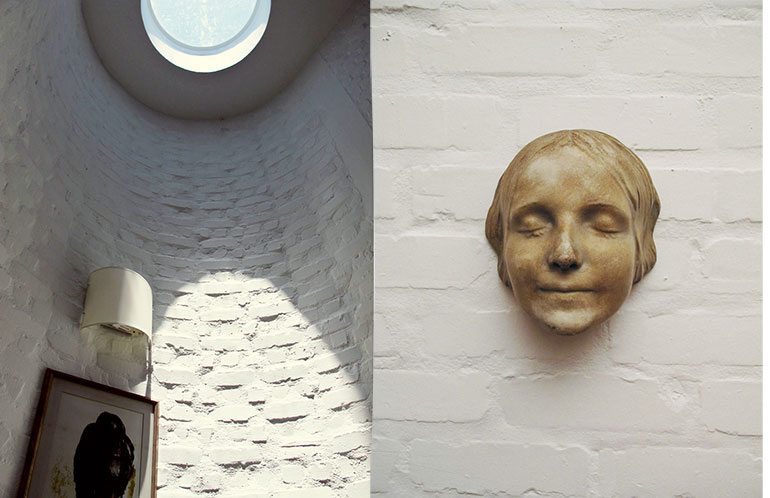
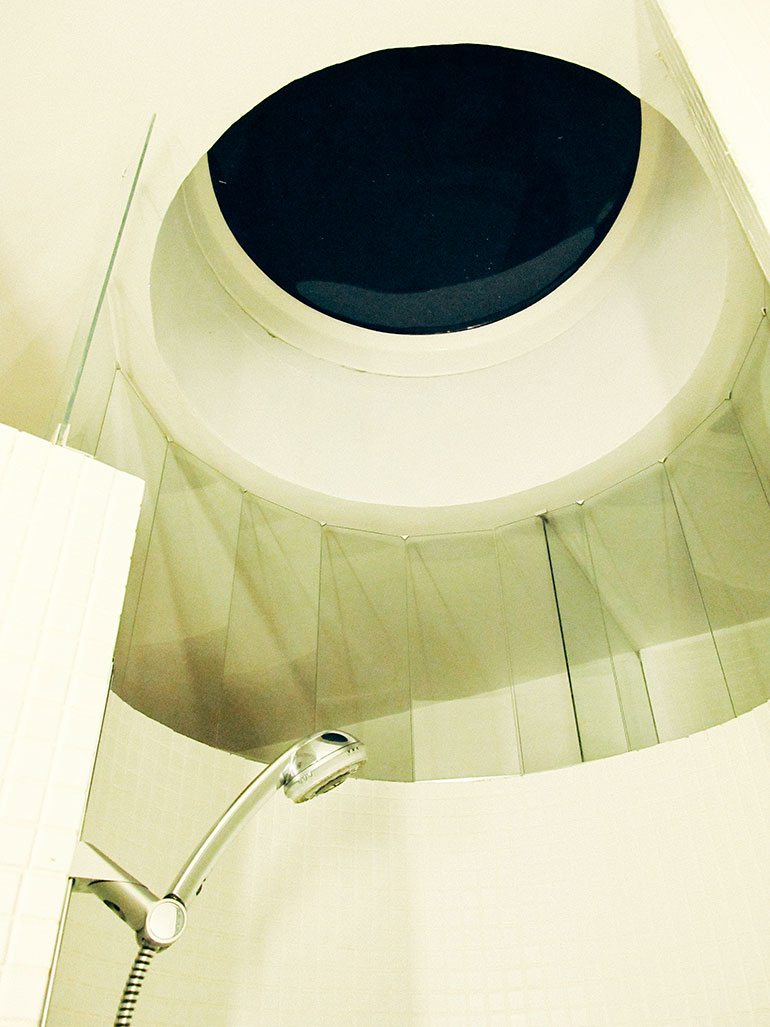
As with the Fagan’s home, the owners of House Stekhoven have lived in this house ever since it was built – in this case 42 years – and it really is quite something to be in a home that has been so well conceived that it can keep people satisfied and happy throughout so many stages of their life.
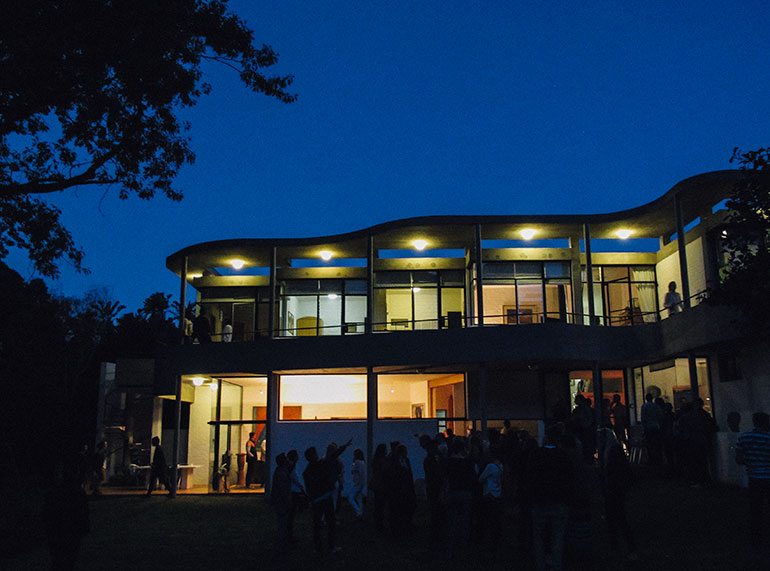
For more images of House Stekhoven (in daylight), as well as other homes designed by Adèle Naudé Santos, and Antonio de Souza Santos, visit an older blog post from 2012 right here.
Thanks to Ilze Wolff and Open House Architecture for these fab tours. Can’t wait for the next!
